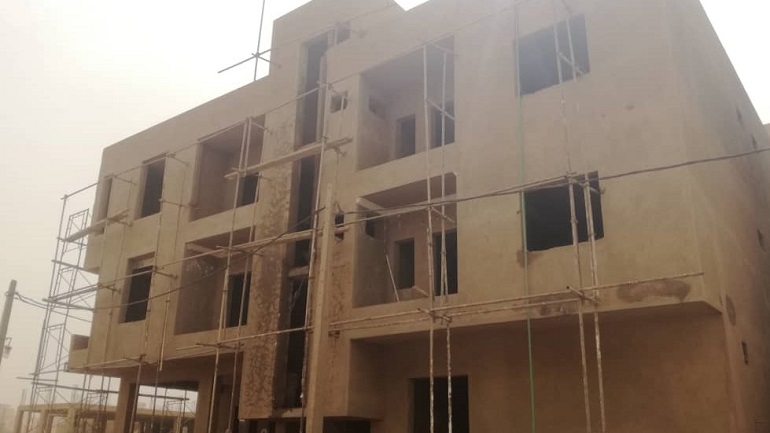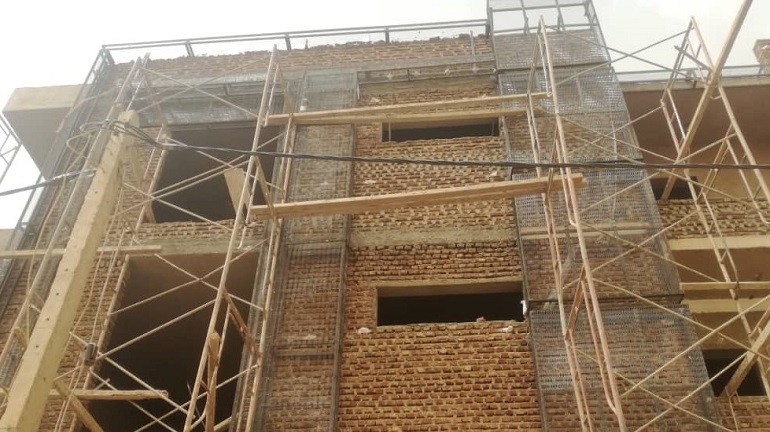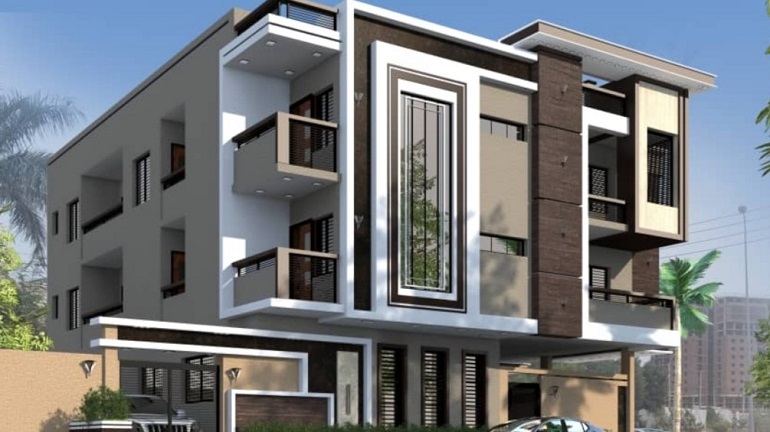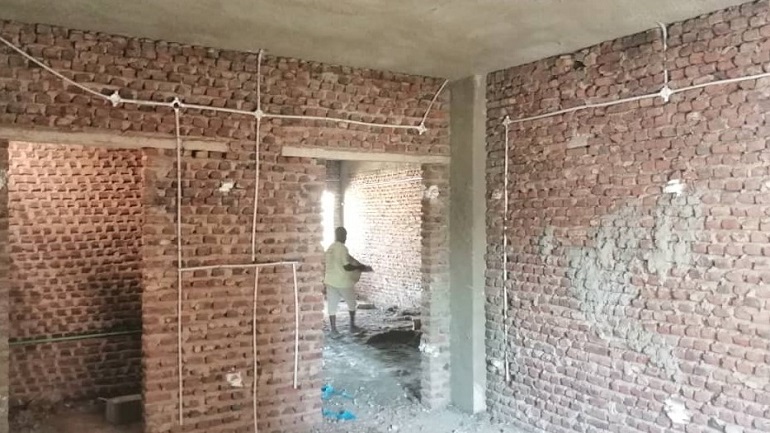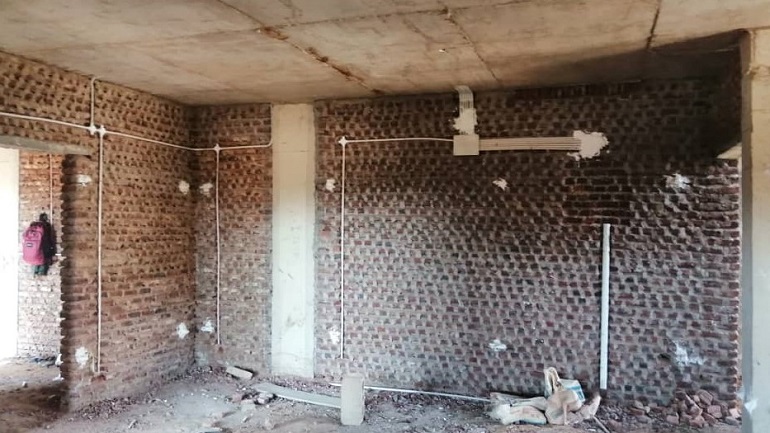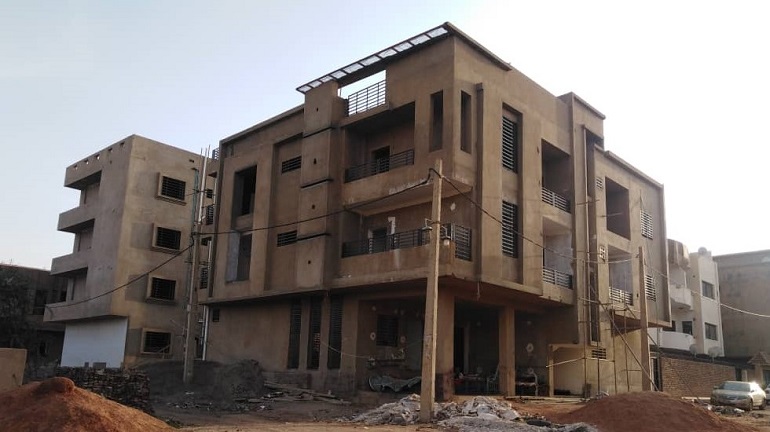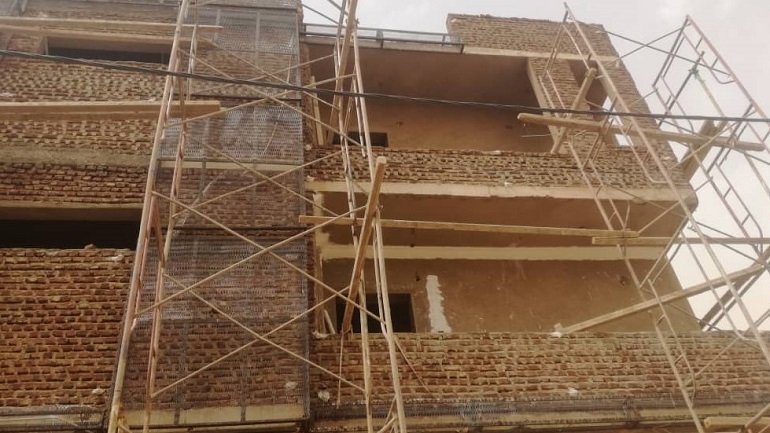Our Newsletter
Projects Details
About the project
private residence consisting of a ground and two floors and was designed to be the ground floor is a reception for guests and the second floor is bedrooms
- Project Title Rahamtallah residence House
- Client Mr. Rahamtallah
- Category ARCHITECTURAL DESIGN
- Location Geraf west, Khartom, Sudan
Project Summery
The project is a private residence consisting of a ground and two floors and was designed to be the ground floor is a reception for guests and the second floor is bedrooms. The contract was made after the completion of the concrete structure, where several proposals were made for the facades and finishing until the appropriate proposal was reached for the owner requirements.
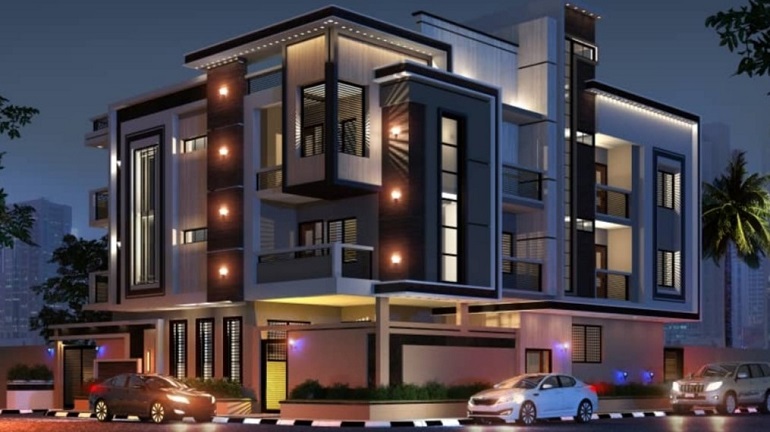
Project Challenges
One of the challenges in the project is choosing the appropriate materials that would satisfy the owner, as most of the initial brands of the project electrical equipment were not agreed upon, but thanks to the experiences enjoyed by the technical structure of the project, all challenges and obstacles were overcome in a very satisfactory way for the owner.



